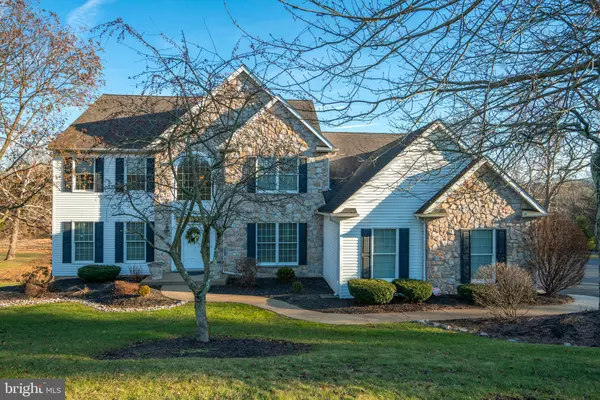For more information regarding the value of a property, please contact us for a free consultation.
Key Details
Sold Price $750,011
Property Type Single Family Home
Sub Type Detached
Listing Status Sold
Purchase Type For Sale
Square Footage 4,890 sqft
Price per Sqft $153
Subdivision Grist Mill Estates
MLS Listing ID PALH2001798
Sold Date 03/24/22
Style Colonial
Bedrooms 4
Full Baths 3
Half Baths 1
HOA Y/N N
Abv Grd Liv Area 3,625
Originating Board BRIGHT
Year Built 2000
Annual Tax Amount $8,577
Tax Year 2021
Lot Size 1.439 Acres
Acres 1.44
Lot Dimensions 0.00 x 0.00
Property Description
MULTIPLE OFFERS HIGHEST & BEST WED.1/12 BY 12:30PM. Exquisite home situated on 1.44 acres in Grist Mill Estates: offering a 4/5 bedroom, 3.5 bath layout. Upon entering this beautiful property youll be greeted by a large two story foyer. To the right youll find a study which can also be used as a 1st flr bedroom. To the left is the formal large LR & DR, featuring elegant crown molding. This leads to a spacious remodeled kitchen which boasts granite countertops, double oven, breakfast nook & opens to a FR with a wood burning fireplace. A powder room & convenient laundry room completes this level. Upstairs youll find a master suite with vaulted ceilings, walk-in closet and en-suite with shower, jacuzzi tub, & double vanity. Plus 3 more bedrooms with ample closet space & a newly remodeled hall bath. The finished basement with walkout & full bath is great for in-law qtrs! Outside youll be delighted by an inground pool, large deck, patio, professional landscaping, & 3+ oversized garage. This home wont last long! Call today for a showing!
Location
State PA
County Lehigh
Area North Whitehall Twp (12316)
Zoning AR
Rooms
Other Rooms Living Room, Dining Room, Primary Bedroom, Bedroom 2, Kitchen, Family Room, Den, Basement, Foyer, Bedroom 1, Laundry, Other, Primary Bathroom, Full Bath, Half Bath
Basement Full, Fully Finished, Sump Pump, Walkout Level
Interior
Interior Features Ceiling Fan(s), Carpet, Built-Ins, Crown Moldings, Dining Area, Family Room Off Kitchen, Floor Plan - Traditional, Formal/Separate Dining Room, Kitchen - Eat-In, Kitchen - Island, Kitchen - Table Space, Pantry, Soaking Tub, Upgraded Countertops, Walk-in Closet(s), Wood Floors, Other
Hot Water Electric
Heating Forced Air
Cooling Central A/C
Flooring Partially Carpeted, Hardwood, Tile/Brick
Fireplaces Number 1
Fireplaces Type Brick, Wood
Equipment Dishwasher, Oven - Double, Refrigerator
Fireplace Y
Appliance Dishwasher, Oven - Double, Refrigerator
Heat Source Oil
Laundry Main Floor
Exterior
Exterior Feature Deck(s), Patio(s)
Parking Features Additional Storage Area, Built In, Inside Access, Garage Door Opener, Oversized
Garage Spaces 9.0
Pool Concrete, In Ground, Fenced
Water Access N
View Creek/Stream, Water, Other
Roof Type Asphalt,Fiberglass
Accessibility Level Entry - Main
Porch Deck(s), Patio(s)
Attached Garage 3
Total Parking Spaces 9
Garage Y
Building
Story 2
Foundation Block
Sewer On Site Septic, Private Septic Tank
Water Well
Architectural Style Colonial
Level or Stories 2
Additional Building Above Grade, Below Grade
New Construction N
Schools
School District Parkland
Others
Senior Community No
Tax ID 546840299905-00001
Ownership Fee Simple
SqFt Source Assessor
Acceptable Financing Cash, Conventional, FHA, VA
Listing Terms Cash, Conventional, FHA, VA
Financing Cash,Conventional,FHA,VA
Special Listing Condition Standard
Read Less Info
Want to know what your home might be worth? Contact us for a FREE valuation!

Our team is ready to help you sell your home for the highest possible price ASAP

Bought with Non Member • Non Subscribing Office
GET MORE INFORMATION





